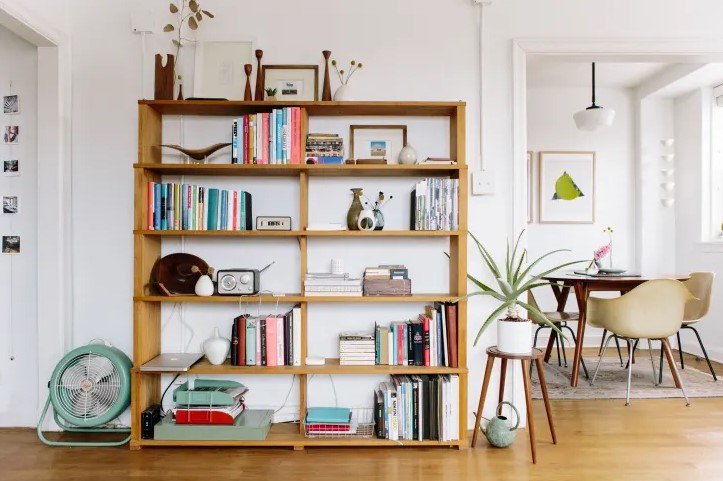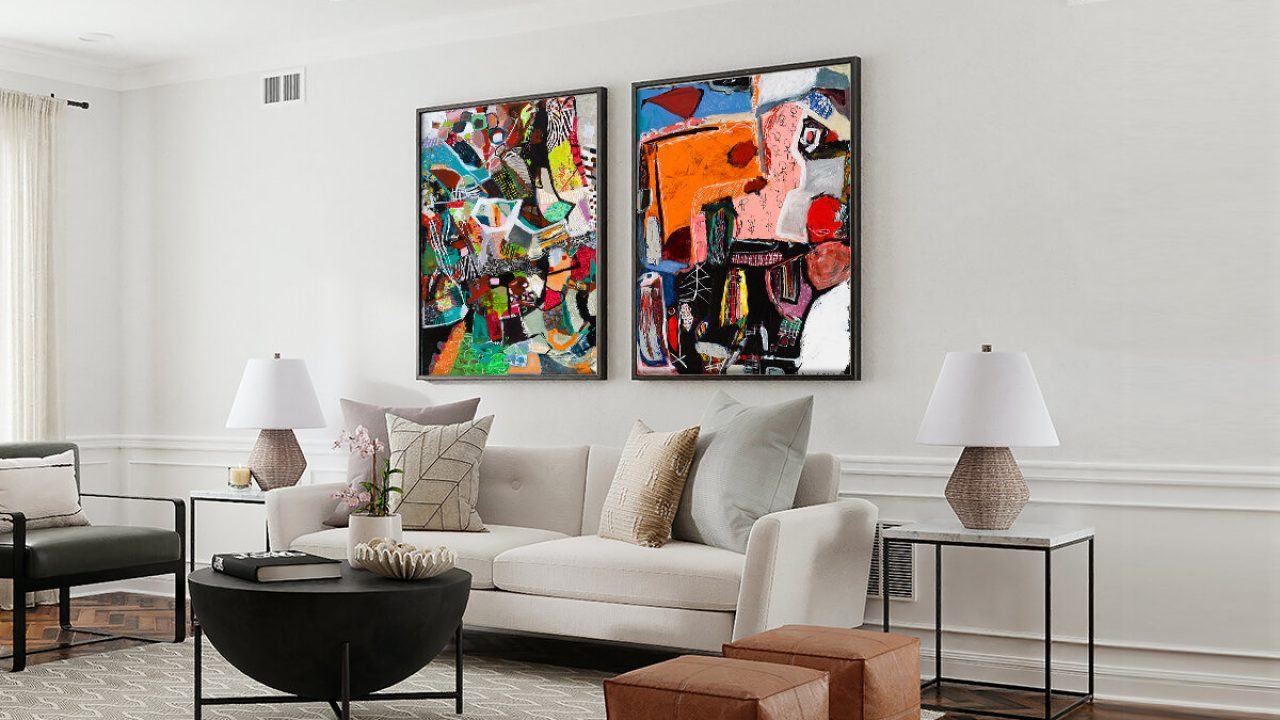How to Retain Privacy in an Open Floor Plan
Open floor plans are the social butterflies of architecture – inviting, extroverted, and full of potential.
Open-concept homes promise (and deliver) a seamless flow of conversations and shared moments. Here, walls crumble and families come together.
Yet, just like how a social butterfly can unwittingly cross a few personal boundaries, open floor plans often don’t retain the privacy of its residents. In such an environment, preserving solitude is a balancing act.
So, want to learn how to maintain your privacy in a spacious, open-plan home?
Let’s get to the crux of it.
6 Easy Ways to Create Separation in an Open-Concept Home
Living in an open-concept home is great, but everyone occasionally craves a bit of privacy. So, we’ve brewed up 6 tips to help you balance spaciousness and intimacy:
Add a Divider

Arguably the most effective method to establish separation is with dividers. It’s a wonderfully beginner-friendly DIY open floor plan idea, as it involves repurposing existing household elements like:
- Shelving
- A bookcase
- A half-wall (pony wall)
These dividers serve a dual purpose of cordoning off areas and adding some character to your home. If you choose a bookcase or shelving, your divider doubles as storage or a display for your books, decorative items, and mementos. On the other hand, if you choose a half-wall, you can enhance it with an artificial green wall.
Keep in mind that experts recommend the opening between separated spaces fall within the range of 42 to 48 inches. This will give you ample division and allow you to conveniently ignore the dirty dishes piling up in your sink.
Consider Pocket Doors
Pocket doors are the unsung heroes of interior design. A pocket door is a sliding door that disappears into adjacent walls when fully open. To open them, you need to slide them along a track mounted inside the wall.
Although decorators commonly associate this feature with small spaces, it’s an equally fantastic choice for adding separation in open-concept homes. Pocket doors allow you to preserve that expansiveness while enabling you to establish distinct areas when needed.
Plus, a pocket door seamlessly provides privacy without demanding valuable floor space or disrupting the flow of your home.
Use Artificial Hanging Plants

If you’ve contemplated using drapery to break up your space, consider an alternative: artificial hanging plants. This method delivers the same punch without the inconvenience of custom rods. Essentially, you’ll create a “curtain” of artificial plants.
There’s a myriad of options to choose from, so consider the overall style of your home before buying. Think about whether you’d place your faux hanging garlands in a decorative basket or let them hang freely. Installation is straightforward; add tension rods or discreet hooks on the ceiling to serve as anchor points for your fake foliage.
Group them closely for a lush living wall effect, or space them out for a more airy ambiance. Since they’re artificial, they don’t need water and won’t make a mess in the heart of your room.
Include a Focal Point
Your home flows as a singular entity, but each area still maintains its own identity. To emphasize the individual personality of each zone, introduce a focal point. For example, arrange furniture around a central element like a fireplace, a window, or a unique piece of art, and use an area rug to further define it.
A focal point adds visual intrigue and guides the eye toward what you wish to highlight, while subtly conveying the purpose of the area. This technique will provide separation and ensure a cohesive look throughout your open space.
But remember that there is such a thing as too many focal points. Exercise restraint and don’t clutter your space; it will undermine your efforts to create an organized environment.
Incorporate Art

A blank wall can be a daunting sight, but it’s brimming with creative potential because it serves as a canvas for separation. By thoughtfully selecting and arranging artwork on empty walls, you’ll inject personality into each section of your home.
To achieve this, choose artwork that resonates with your existing interior design. Designate the living area with a large, bold painting that serves as a visual anchor. Above the dining table, hang a series of framed photographs that create a distinct atmosphere and distinguish the dining area from the adjacent living space.
Each piece of art aligns with the desired mood and function of its respective zone. This will make it clear where one area ends and another begins.
Invest in Soundproofing
A qualm many have with open-concept living is dealing with noise traveling from one area to another. Imagine your partner preparing dinner in the kitchen, pots and pans clanging, your kids playing in the living room, and you trying to work in your office corner. Not conducive to productivity, is it?
To quell the reverberating noise, a medley of materials and techniques can be your saving grace. Acoustic panels, heavy curtains, and drapes can act as a sound barrier that dampens noise, while area rugs can absorb footsteps.
You can also install solid doors between rooms that need more privacy, like home offices or bedrooms. Or, you can employ soundproof drywall and insulation to further reduce noise transfer and fashion a more peaceful living environment.



