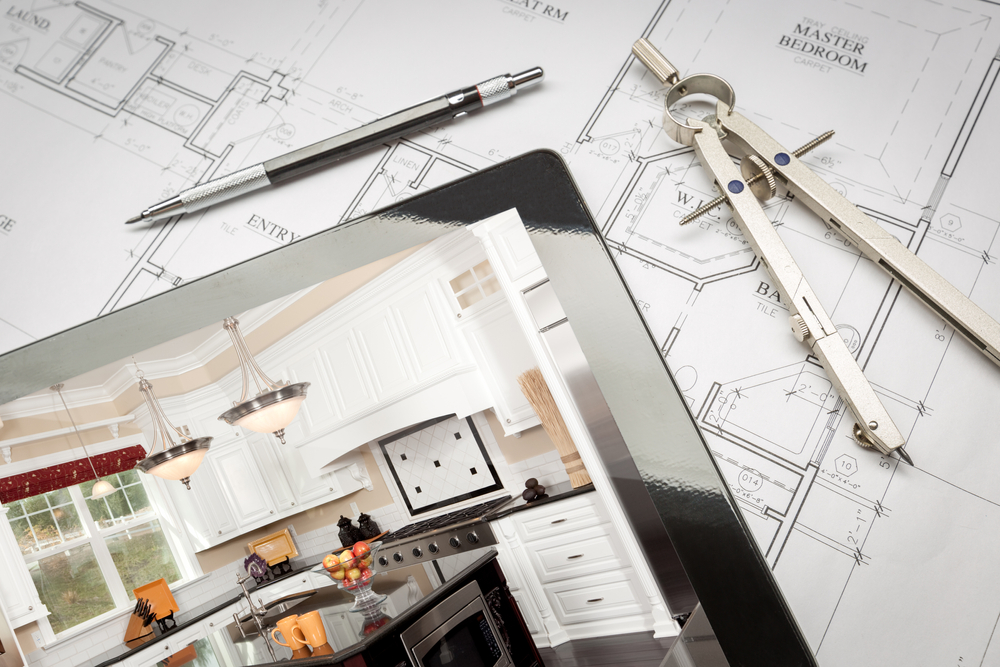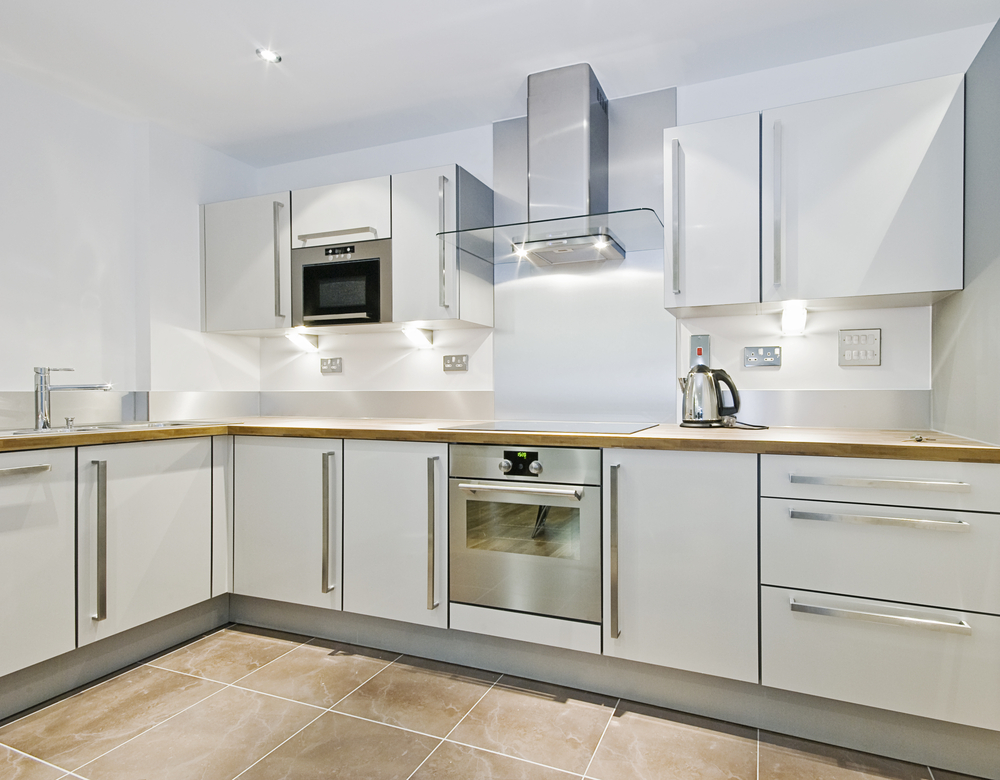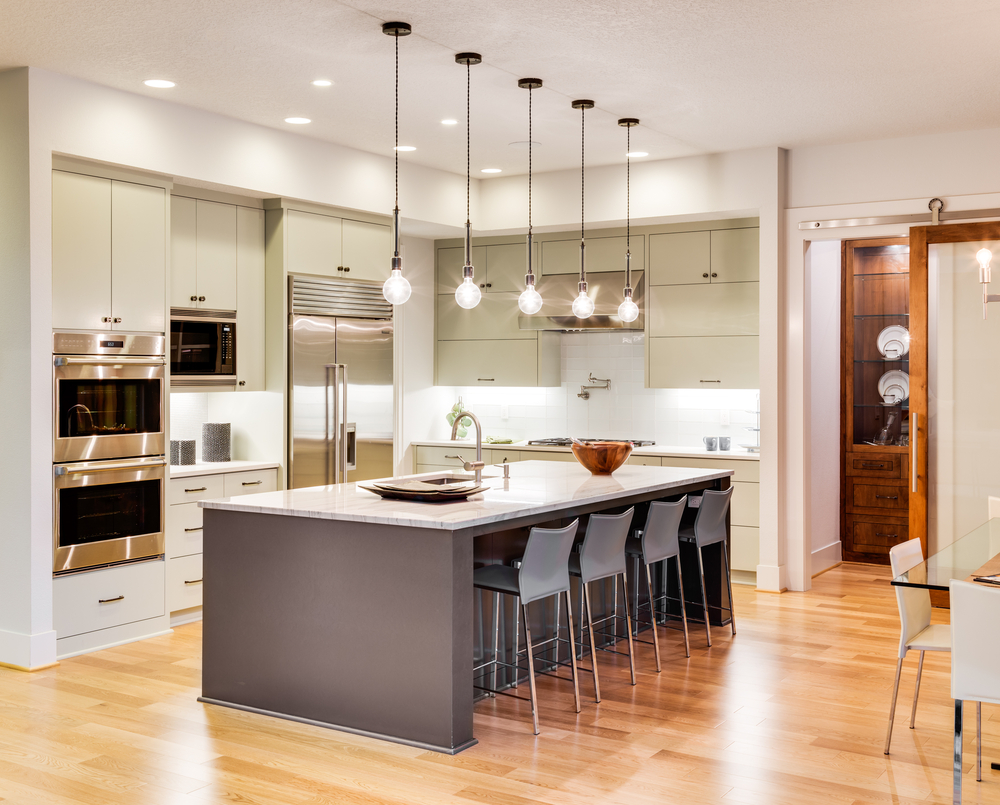
Designing a kitchen layout and choosing the right kitchen appliance packages are important to creating a functional and beautiful kitchen. Whether building a new home or renovating an existing one, selecting the ideal layout can make a big difference in how you use your kitchen.
Take a look at six different kitchen layouts and their pros and cons to help you decide on the one that works best for your home.
How to Design a Kitchen Layout: The Work Triangle
Before diving into the different types of kitchen layouts, it is helpful to understand the work triangle concept. The work triangle design principle creates efficient and functional kitchen layouts. It is the imaginary line that connects the three main work areas in a kitchen: the sink, the stove, and the refrigerator. The goal of the work triangle is to create a clear and efficient path between these areas, which makes it easier to prepare meals and clean up afterward.
When choosing your kitchen layout, you’ll want to implement the work triangle concept for an optimized space. For example, select a layout that lets you move freely between your new Thor appliance package equipment, such as the range, refrigerator, and dishwasher, so you can get to each one easily for cooking, putting away leftovers, and cleaning.
What Is an Ideal Kitchen Layout?
The ideal kitchen layout maximizes the use of space, minimizes traffic, and creates a functional and efficient work triangle. The most common kitchen layouts include a G-shape (peninsula), L-shape, U-shape (horseshoe), galley, island, and one-wall.
1. G-Shape (Peninsula) Kitchen
A G-shape (peninsula) kitchen has a countertop or peninsula that juts out from one of the walls. This type of kitchen layout is ideal for larger kitchens and can accommodate modern appliances like those in the ZLINE Autograph Collection.
Pros:
- Offers plenty of counter space
- Provides extra seating and storage space
- Creates a clear separation between the kitchen and other living spaces
Cons:
- Can create a bottleneck in the kitchen if designed improperly
- Requires more floor space than other kitchen layouts
- May be impractical for smaller kitchens

2. L-Shape Kitchen
An L-shaped kitchen is one of the most popular kitchen layouts. It features two adjacent walls that form an L-shape. It is ideal for small to medium-sized kitchens.
Pros:
- Maximizes corner space
- Provides ample counter space
- Creates a clear work triangle
- Works well in open-plan living areas
Cons:
- May be impractical for larger kitchens
- Can create traffic flow issues if not designed properly
- May require additional lighting to avoid dark corners
3. U-Shape (Horseshoe) Kitchen
A U-shape (horseshoe) kitchen features three walls of cabinets and appliances that form a U-shape. This kitchen layout is ideal for larger kitchens with plenty of floor space.
Pros:
- Provides ample storage and counter space
- Creates a clear and efficient work triangle
- Can accommodate multiple cooks
- Offers plenty of room for appliances
Cons:
- May require additional lighting to avoid dark corners
- Can be challenging to incorporate into open-plan living areas
- Can create a bottleneck if improperly designed
4. Galley Kitchen
A galley kitchen features two parallel walls of cabinets and appliances. This concept maximizes space because there are no corner cabinets, minimizing the need for specialized cabinetry and making it a cost-effective layout.
Pros:
- Maximizes the use of space in small kitchens
- Creates a clear and efficient work triangle
- Works well in open-plan living areas
- Offers plenty of storage space
Cons:
- May be impractical for larger kitchens
- Can create a narrow and cramped feel
- May not provide enough counter space
5. Island Kitchen
An island kitchen features a freestanding countertop or island separate from the main kitchen area. This kitchen layout is ideal for larger kitchens that have sufficient space and can benefit from an extra countertop area.
Pros:
- Offers additional counter space and storage
- Creates a clear separation between the kitchen and other living spaces
- Provides additional seating options
- Can serve as a focal point for the kitchen
Cons:
- Requires enough floor space to accommodate the island
- May not be practical for smaller kitchens
- Can create traffic flow issues if not designed correctly
6. One-Wall Kitchen
A one-wall kitchen features all the cabinets, appliances, and countertops along a single wall. This simplistic design is ideal for small living spaces because it doesn’t sacrifice functionality.
Pros:
- Maximizes the use of space in small kitchens
- Creates a clear and efficient work triangle
- Provides ample storage space
- Can be incorporated into open-plan living areas
Cons:
- May not provide enough counter space
- Can create a cramped and narrow feel
- May require additional lighting to avoid dark corners

Which Kitchen Layout Is Best for Your Home? Questions to Consider Before You Choose
After familiarizing yourself with kitchen layout options, you’ll want to ask yourself a few questions to help you decide which is best for your space. The following questions can help you choose the ideal kitchen layout:
Who will be using the space?
If you have a large family or frequently entertain guests, consider a larger kitchen layout like a U-shape or G-shape kitchen.
Do you have pets?
If you have pets that like to be underfoot while you cook, consider a galley or one-wall kitchen to minimize traffic or an island kitchen so they have a dedicated feeding area.
Do you want a pantry?
If you need extra storage space for dry goods, consider a U-shape or L-shape kitchen that can accommodate a pantry.
What is your lifestyle like?
If you cook frequently and need plenty of counter space, island kitchens or G-shape kitchens are excellent design options.
Do you need counter space for activities like homework?
If you or your children frequently use the kitchen for homework or other activities, a kitchen layout with plenty of counter space like a peninsula or island design is a good choice.
How much storage do you need?
If you have a large family or cook frequently, a U-shape or L-shape kitchen provides ample storage space.
Choose the Kitchen Layout that Works Best for You!
Choosing the best kitchen layout for your home is an important decision that requires careful consideration. Remember to prioritize your needs and preferences when choosing a kitchen layout, and consider which layout integrates your home’s layout and design.
By understanding the different types of kitchen layouts and their pros and cons and asking yourself the right questions, you can choose a layout that is both functional and beautiful.
